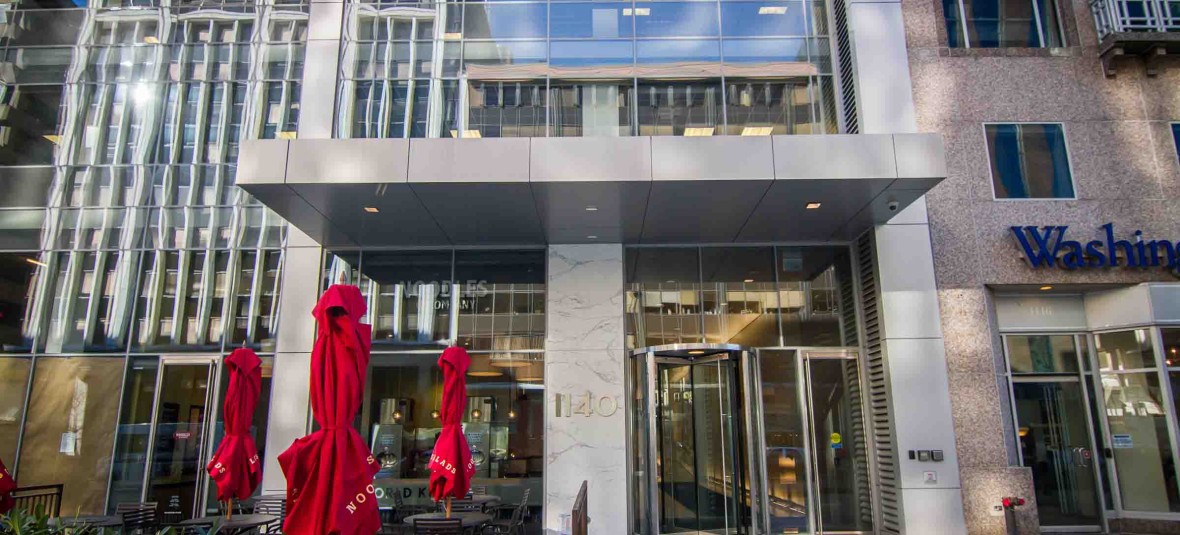1917 Benning Rd NE, Washington , DC 20002
1140 19th Street NW
Project Description
- Category
- Commercial
Proposed work includes the infilling of atrium spaces on the mezzanine and garden Levels; the infilling of the existing Garden Level terrace; relocation of terrace to new 5th floor roof area; new façade for the lower 5 stories; reworking of entry level slabs at main building lobby and retail spaces; renovation and relocation of lobby to north side of the building; and the installation of a new streetscape along 19th Street. The proposed work shall also include new core restrooms and elevators.
1140 19th Street is located on the West side of 19th street between L and M Streets, NW Washington DC. It is situated in the middle of the block facing east with an existing 4 story townhouse adjacent to the south and an 8 story office building to the north. The existing nine- story office building currently has one below grade level of parking, 2 levels of retail along 19th Street and 7 levels of office space. The building has retail located on the Ground level which is roughly 7’-0” below the sidewalk level and on the Plaza level which is roughly 3’-0” above the sidewalk level. Currently it is approximately 77,290 gross square feet. The building is partially occupied and tenants will remain on floors that will have a minimal amount of disruption during the construction process.

